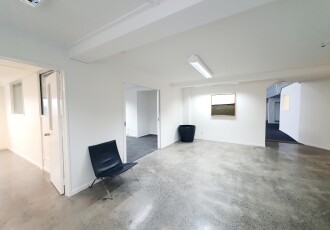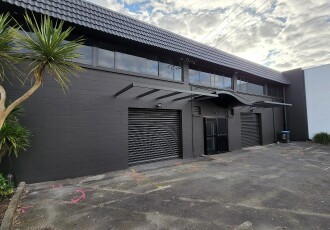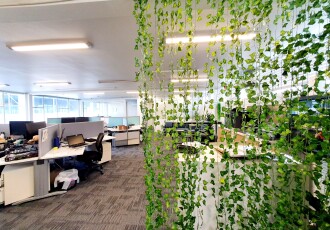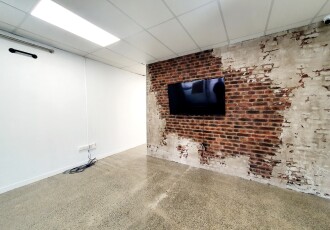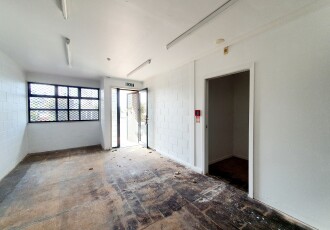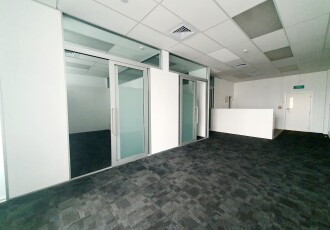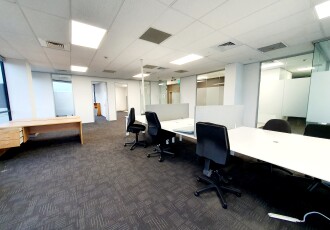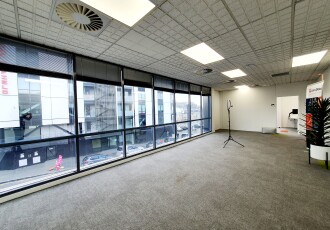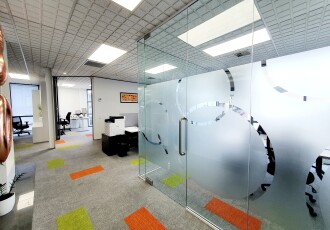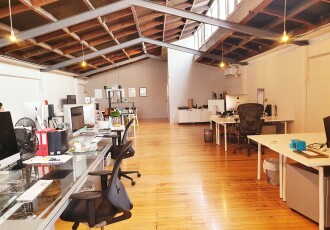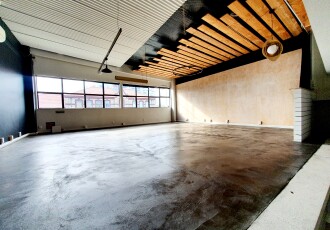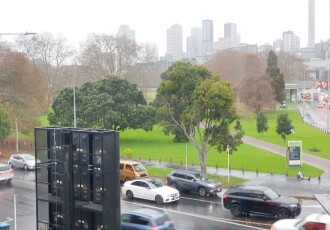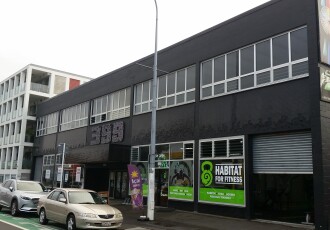- Language:
- English
- Latviešu valoda
- Русский
For Lease
-
High Stud Beautiful Office Warehouse in Grey Lynn
Beautifully fitted out premises of approx. 575m2. Inviting entrance way. Polished concrete floors. Roller door. Consists of office/warehouse of approx. 400m2 with a mezzanine of approx. 60m2 and a separate …
-
Neat and Tidy Office Warehouse with Parking
Spacious premises of approx. 772m2 over two levels. Split of areas: Ground floor of approx. 392m2 and 1st floor of approx. 314m2 with a deck of approx. 66m2 Open plan …
-
Trendy Office Space
Top floor premises of approx. 98m2 plus common areas. Current layout comprises a large open plan space with 2 partitioned areas. Can be configured a variety of ways to suit …
-
Fancy Office Retail with Car Parks on Broadway
Modern office/retail of approx. 101m2 with amenities at the rear. Full stud glass frontage. Adjacent to a main pedestrian accessway to the Newmarket train station. Located in the heart of …
-
Office Retail in Grey Lynn
Ground floor premises of approx. 61.4m2. Consists of open plan area equipped with an air-conditioning/heat-pump unit. Convenient location, close to all motorways. Car parks on site @ $55 p.w. + …
-
Quality Office Showroom in Grey Lynn
Ground floor premise of approx. 103m2. Currently divided into four offices (removable partitioning). Kitchenette with a dishwasher and 2 toilets (including disabled). Superior construction. High stud. Solid clad. Great natural …
-
Office with Ample Parking
Quality office of approx. 168m2. Kitchenette and toilet facilities. Great natural light. Conveniently located near Auckland University, Auckland Hospital, public transport and motorway network. Plenty of car parks on site …
-
Affordable Quality Office Space in Mt Eden
Top floor office space of approx. 51m2. Immaculate condition throughout. Excellent natural light. Strategic location in one of the busiest intersections of Mt Eden. Walking distance to Mt Eden train …
-
Immaculate Office Space in Mt Eden
Top floor office space of approx. 70m2. Excellent condition throughout. Great natural light. Strategic location in one of the busiest intersections of Mt Eden. Walking distance to Mt Eden train …
-
Entire Floor Premises with Ponsonby Address
1st floor space of approx. 260m2. High stud. Polished wooden floors. Kitchenette, toilet and shower facilities. Excellent natural light. Entrance off Ponsonby Rd. Car parks on site @ $65 p.w. …
-
Affordable Premises with Ponsonby Address
1st floor space of approx. 80m2. Excellent natural light. Entrance off Ponsonby Rd. Car parks on site @ $65 p.w. each + GST. Close to motorway onramps serving three motorways …
-
Stand Alone Building in Grafton
Spacious office/retail/warehouse of approx. 596m2 over two levels. Consists of non-structural partitioned areas of various sizes and open plan areas. The top floor has 6 partitioned areas, open plan area, …
-
Corner Top Office Space with a Billboard
Top floor self-contained office space of approx. 235m2. Seven non-structural partitioned areas of various sizes and open plan area. Kitchenette, toilet and lift facilities. CAT 5 cable. Easy access. Great …
-
Office Retail Showroom Warehouse in Kingsland
Office Retail Showroom Warehouse Ground floor retail/showroom/office/warehouse of approx. 241m2 plus common areas. Open plan. Polished concrete floors. Natural light. LED lighting. High stud of 3.65m. Roller door. Handy to …
-
Quality Offices with Ample Parking
Quality offices of approx. 468m2. Kitchenette and toilet facilities. Great natural light. Conveniently located near Auckland University, Auckland Hospital, public transport and motorway network. Plenty of car parks on site …
