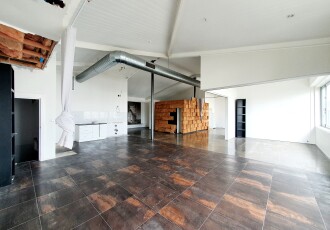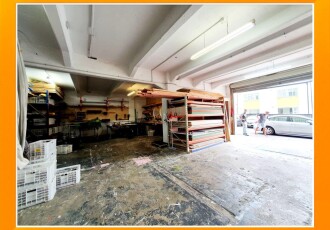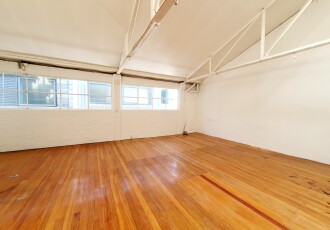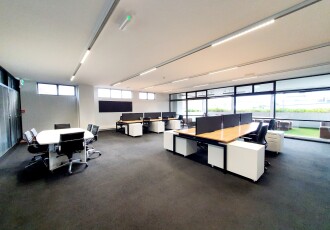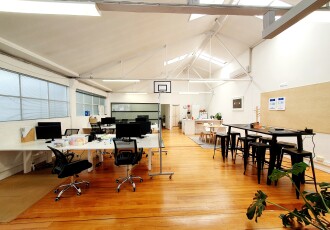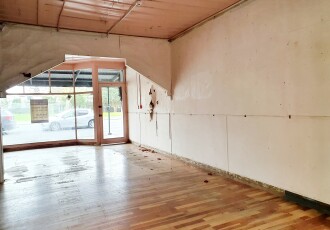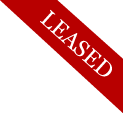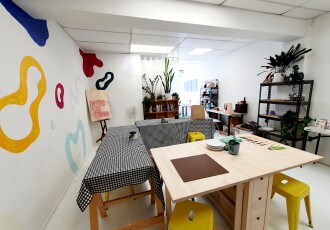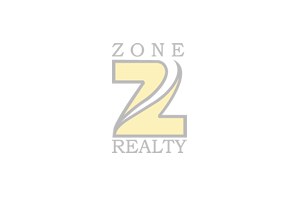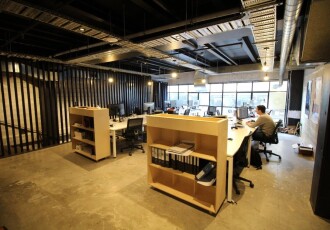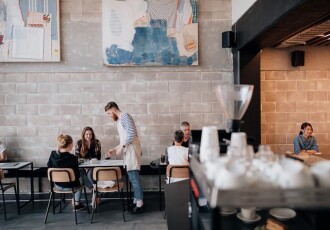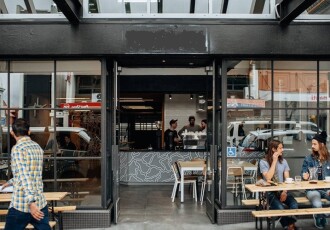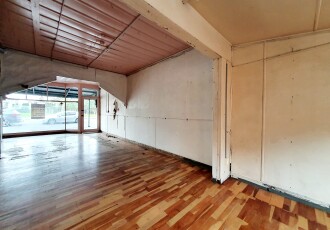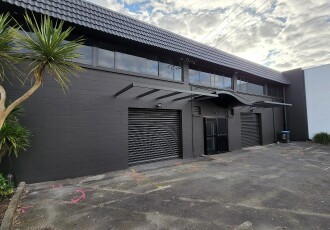- Language:
- English
- Latviešu valoda
- Русский
Office
-
Versatile Office/Showroom or Live/Work in Newton/Eden Terrace
Upper ground floor premises of approx. 165m2 with internal garage/showroom/office space underneath of approx. 40m2. Versatile layout. Excellent natural light. High stud. Easy access. Balcony overlooking City Panorama. Located in …
-
Drive-in Office Showroom Storage Warehouse in Grey Lynn
Storage/Warehouse of approx. 200m2. Open plan. High stud. Solid clad. Concrete floors. Roller door to the full stud of approximately 3.2 meters. Accessible from two directions. Positioned right in the …
Property ID: 13413Price: $65,000 p.a. + GST + OPEXP: 09 361 3764M: 027 533 3764View More Details -
Character Office or Live/Work in Ponsonby/Grey Lynn
First floor premises of approx. 92.85m2. Air conditioning unit. Separate bathroom with shower, toilet and handbasin. Kitchenette. Storage. Polished wooden floors. High ceilings. Natural light. Ultrafast broadband. On a street …
-
Unique Office or Live-Work Loft
Upmarket premises of approx. 208m2 including a spacious inset balcony of approx. 60m2. Generous kitchen. 2 x toilets. Shower facilities. Automatic doors. Air-conditioning. Disabled Access. Fire protection. Secure gate. Spacious …
-
Ground Floor Character Office Showroom in Ponsonby/Grey Lynn
Ground floor premises of approx. 115m2. Open plan and one partitioned office/boardroom. Air conditioning unit. Separate bathroom, with toilet and hand basin. Kitchenette. Polished wooden floors. High ceilings with plenty …
-
Prime Retail on Ponsonby Rd
Retail space of approx. 64.25m2. Optional 1st floor office accommodation of approx. 110.5m2 (please enquire). Views from the Ponsonby Rd side over Western park. Street parking immediately in front of …
-
Small and Affordable Office Showroom Storage
LEASED. Tenants, please contact us for similar options. Owners, please contact us if you have anything to lease, sell, or trade. Ground floor premises of approx. 30m2. Solid clad. Open …
Property ID: 13340Price: $15,000 p.a. + GST + OPEXP: 09 361 3764M: 027 533 3764View More Details -
Ground Floor Office with Wheelchair access
Self-contained partitioned office space of approx. 197m2. Kitchenette and toilet facilities. Heat-pump/air-conditioning. Alarm. Lift facilities. Great location. Car parks on site @ $50 p.w. + GST each. Contact us today …
-
Prime Office/Retail with an Extractor
Ground floor retail of approx. 104m2 with lofty floor-to-ceiling windows. Open plan payout, full of potential. Extractor fan system in place. High stud. Concrete floors. Disabled toilet. Optional additional front …
Property ID: 13278Price: $40,000 p.a. + GST + OPEXP: 09 361 3764M: 027 533 3764View More Details -
Wide Frontage Office Retail with two Extractors
Ground floor retail of approx. 229m2 with lofty floor-to-ceiling windows. Open plan payout, full of potential. Take advantage of two extractor fan systems in place. High stud. Concrete floors. Disabled …
-
Wide Frontage Office/Retail with an Extractor
Ground floor retail of approx. 125m2 with lofty floor-to-ceiling windows. Open plan payout, full of potential. Extractor fan system in place. High stud. Concrete floors. Disabled toilet. Optional additional rear …
Property ID: 13215Price: $60,000 p.a. + GST + OPEXP: 09 361 3764M: 027 533 3764View More Details -
Office/Retail on Ponsonby Rd
Retail space of approx. 64.25m2 and 1st floor office accommodation of approx. 110.5m2. Views from the Ponsonby Rd side over Western park. Street parking immediately in front of the premises, …
-
High Stud Beautiful Office Warehouse in Grey Lynn
Beautifully fitted out premises of approx. 575m2. Inviting entrance way. Polished concrete floors. Roller door. Consists of office/warehouse of approx. 400m2 with a mezzanine of approx. 60m2 and a separate …
-
Stand Alone Office/Retail or Live/Work
Freehold. Mixed Use Zoning. Stand-alone solid building of approx. 240m2 over 2 floors. Consists of an open plane and of seven partitioned areas. Great retail exposure. 2 showers and 2 …
Property ID: 13164Price: $1,800,000 p.a. + GST (if any)P: 09 361 3764M: 027 533 3764View More Details -
Neat and Tidy Office Warehouse with Parking
Spacious premises of approx. 772m2 over two levels. Split of areas: Ground floor of approx. 392m2 and 1st floor of approx. 314m2 with a deck of approx. 66m2 Open plan …
