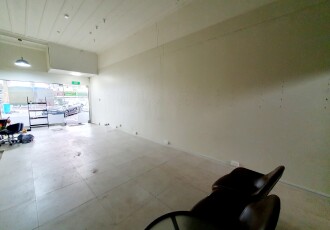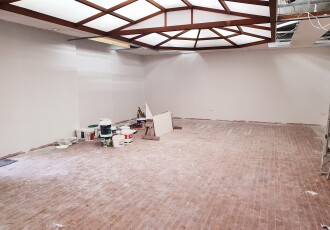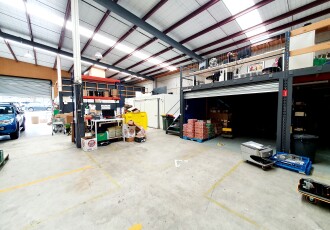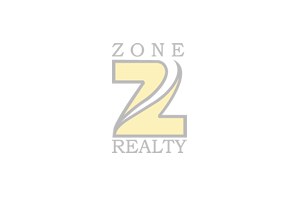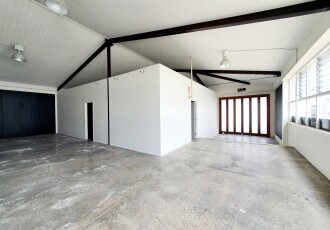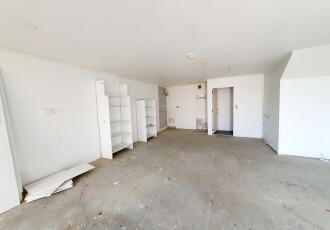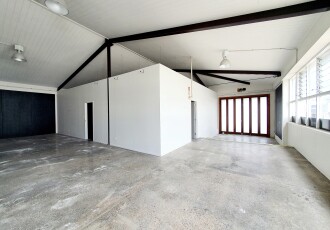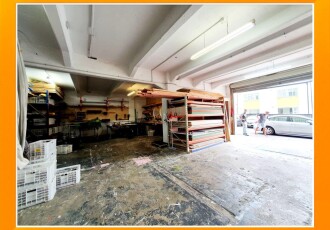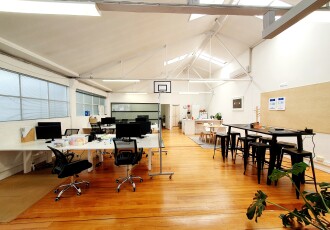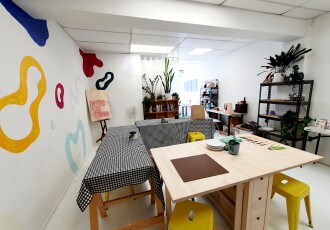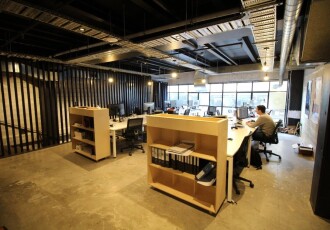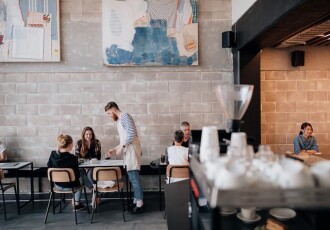- Language:
- English
- Latviešu valoda
- Русский
Retail
-
Ponsonby Road Shop
Character retail space of approx. 70m2. Nestled in the heart of Ponsonby Road’s iconic Three Lamps District, this space is perfectly positioned to take full advantage of the vibrant nightlife …
-
Sought After Office Showroom Storage
Office/Storage of approx. 110m2 including a small outdoor area for storage, parking and/or deliveries. Toilet and kitchenette. Drive through facility on site (short cut to Kingsland). Strategic location between major …
Property ID: 13609Price: $26,500 p.a. + GST + OPEXP: 09 361 3764M: 027 533 3764View More Details -
Drive in High Stud Office Retail Warehouse in Grey Lynn
Office/showroom/warehouse of approx. 426m2. Mixed Use Zoning. Consists of the ground floor office/retail/warehouse of approx. 318m2 with the mezzanine of approx. 108m2. High ceilings. Natural light. On a street just …
-
Prime Character Shop in Remuera
Unique premises of approx. 60m2 and rear delivery area of approx. 35m2. High stud. Tiled floors. Commercial kitchen with an extraction system. Currently set up for F&B with fit out …
Property ID: 13533Price: $45,880 p.a. + GST + OPEXP: 09 361 3764M: 027 533 3764View More Details -
Upmarket Office Retail in Grey Lynn
Ground floor office/Retail of approx. 89m2. Self-contained premises with three partitioned areas, reception, kitchenette and two toilets (one disabled). Good exposure. Easy access – direct entry from the street. Positioned …
Property ID: 13500Price: $33,000 p.a. + GST + OPEXP: 09 361 3764M: 027 533 3764View More Details -
Versatile Drive-In Office/Showroom in Newton/Eden Terrace
Ground floor premises of approx. 210m2. Drive-in facility. Versatile layout. Excellent natural light. High stud. Easy access. Located in a thriving area surrounded by commercial activities and residential apartments, this …
-
Versatile Office/Showroom/Storage or Live/Work in Newton/Eden Terrace
2-level building of approx. 180m2 with internal garage/showroom/office space underneath. Versatile layout. Excellent natural light. Easy access. Balcony overlooking City Panorama. Located in a thriving area surrounded by commercial activities …
-
Versatile Drive-In Office/Showroom or Live/Work in Newton/Eden Terrace
Ground floor premises of approx. 375m2 with internal garage/showroom/office space underneath of approx. 40m2. Drive-in facility. Versatile layout. Excellent natural light. High stud. Easy access. Located in a thriving area …
Property ID: 13432Price: $120,000 p.a + GST + OPEXP: 09 361 3764M: 027 533 3764View More Details -
Versatile Office/Showroom or Live/Work in Newton/Eden Terrace
Upper ground floor premises of approx. 165m2 with internal garage/showroom/office space underneath of approx. 40m2. Versatile layout. Excellent natural light. High stud. Easy access. Balcony overlooking City Panorama. Located in …
-
Drive-in Office Showroom Storage Warehouse in Grey Lynn
Storage/Warehouse of approx. 200m2. Open plan. High stud. Solid clad. Concrete floors. Roller door to the full stud of approximately 3.2 meters. Accessible from two directions. Positioned right in the …
Property ID: 13413Price: $65,000 p.a. + GST + OPEXP: 09 361 3764M: 027 533 3764View More Details -
Ground Floor Character Office Showroom in Ponsonby/Grey Lynn
Ground floor premises of approx. 115m2. Open plan and one partitioned office/boardroom. Air conditioning unit. Separate bathroom, with toilet and hand basin. Kitchenette. Polished wooden floors. High ceilings with plenty …
-
Prime Retail on Ponsonby Rd
Retail space of approx. 64.25m2. Optional 1st floor office accommodation of approx. 110.5m2 (please enquire). Views from the Ponsonby Rd side over Western park. Street parking immediately in front of …
-
Small and Affordable Office Showroom Storage
LEASED. Tenants, please contact us for similar options. Owners, please contact us if you have anything to lease, sell, or trade. Ground floor premises of approx. 30m2. Solid clad. Open …
Property ID: 13340Price: $15,000 p.a. + GST + OPEXP: 09 361 3764M: 027 533 3764View More Details -
Prime Office/Retail with an Extractor
Ground floor retail of approx. 104m2 with lofty floor-to-ceiling windows. Open plan payout, full of potential. Extractor fan system in place. High stud. Concrete floors. Disabled toilet. Optional additional front …
Property ID: 13278Price: $40,000 p.a. + GST + OPEXP: 09 361 3764M: 027 533 3764View More Details -
Wide Frontage Office Retail with two Extractors
Ground floor retail of approx. 229m2 with lofty floor-to-ceiling windows. Open plan payout, full of potential. Take advantage of two extractor fan systems in place. High stud. Concrete floors. Disabled …
